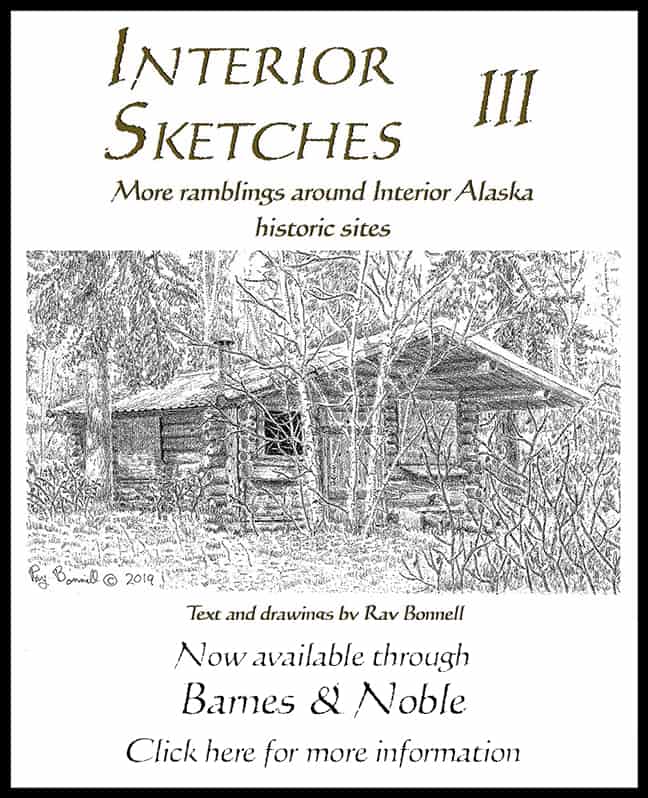Quirky Eielson building at University of Alaska, Fairbanks, has an art deco history all its own

The University of Alaska (established in 1915 as the Alaska College of Agriculture and School of Mines) sits on a ridge with a commanding view of the Tanana and Chena River flats. People have been using the site since prehistoric times to scout for game on the floodplain, and there are several archeological sites on campus. The ridge, adjacent to the Fairbanks Agricultural Experiment Station, was a natural choice for the university.
The first generation of campus buildings were all wood-frame, and no major structures survive from that time period. The second generation of campus buildings were reinforced-concrete structures. The Eielson Memorial Building (with a modified Art Deco design) and the adjacent Signers’ Hall (originally the university gymnasium) date from the mid-1930s.
The Eielson Building has a fascinating history to go along with its design. The building is named after Colonel Carl Ben Eielson, Fairbanks schoolteacher and pioneering aviator. In 1924 Eielson received the first air mail contract in Alaska, delivering mail from Fairbanks to McGrath. He is perhaps better known for flying the first airplane across the Arctic Ocean in 1928. Eielson and his mechanic were killed in 1929 when their airplane crashed during a flight to rescue the passengers and crew of a three-masted schooner, the Nanuk, trapped by sea-ice off the coast of Siberia. (The Nanuk survived the winter and was later sold to MGM studios. It was used in “Mutiny on the Bounty,” “Treasure Island” and other movies.)
According to university records, sentiment in Alaska quickly turned to establishing a permanent memorial for Eielson. A committee representing the fraternal and civic organization in Fairbanks decided that a concrete building, the “Colonel Carl Ben Eielson Building of Aeronautical Engineering” should be constructed at the University of Alaska.
The building, as originally designed, would have been an impressive structure: two stories plus daylight basement, 54 feet wide by 84 feet long, with Jacobian (17th Century English) embellishments and octagonal towers at the southwestern and northwestern corners. Construction began in 1934 but the building committee quickly ran into problems raising funds and by 1935 only the first floor had been completed. The designers then modified their plans, simplifying the building. When it was completed in 1940 it emerged as an Art Deco-style structure.
It is still an impressive building (the same size as that called for in the original plans), and one of my favorites in the Fairbanks area. The corner towers were never completed, but if you look closely the first floors of the towers are visible. The northwestern tower base is partially hidden by Siberian Peas and other shrubs, but the southwestern base (sheltered by a large choke-cherry tree) is plainly visible from Salcha Street. I’m also captivated by the decorative metalwork on the fire-escape at the southern end of the building.
Looking at the original architectural drawing, it appears the southwestern tower may have been planned as a stairwell. Now, the tower base is a large corner nook (housing the manager’s small library) in the university’s Office of Multicultural Affairs and Diversity.
All-in-all it’s a quirky building with a quirky history, but I love it.






Living in Fairbanks in 1951 the College post office where my parents had a mail box was located on the first floor of the Eilson Building. Later on it was moved to a site off campus. I also recall several visits to the old Museum when it was located on the top floor (?? I know we climbed a lot of stairs) of the Eilson Building. In the hall were glass cases with a two headed caribou calf and a huge albino moose, and on the wall were hung several caribou skulls – one was a group of two skulls with their antlers locked together, and another was a skull with antlers entangled in telegraph wire. I think the standing bear that is now at the entrance to the new museum was there also. Rooms of various sizes held a big umiak, several kayaks, harpoons, scale models of underground houses on the Arctic coast, and a lot of other artifacts that I don’t specifically recall. One small room had a collection of steam points that had been used by the F.E. Company crews to thaw permafrost before the ground could be dredged. Wonder where all those things are now – some moved to the new museum I’m sure.