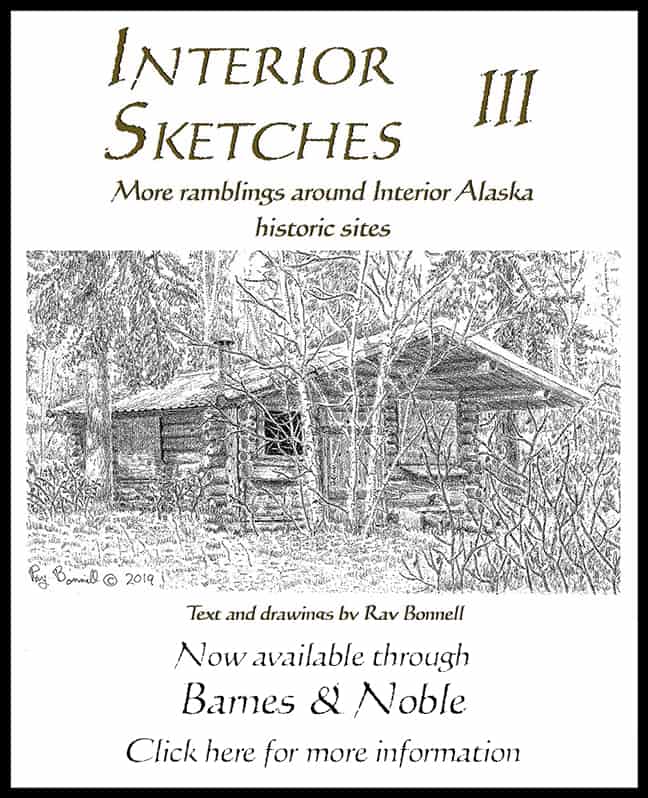Anchorage’s old post office/court house building still a vital part of downtown
Anchorage’s old U.S. Post Office and Court House building is shown in the drawing. It is a poured concrete structure, and was part of an Anchorage building boom that began in 1936 and continued into the 1940s. This boom, during which numerous concrete buildings were erected, was part of a modernization period in Alaska architecture that included construction of concrete buildings in Fairbanks, Anchorage, Juneau, Sitka and Ketchikan — many of those buildings compliments of the U.S. government.
The Anchorage post office/court house was constructed in downtown, between Third and Fourth avenues, and F and G streets. That block was designated in 1915 as a federal reserve, and a post office, marshal’s office, and jail, all wood-frame structures, were soon erected.
Anchorage residents began lobbying for a new federal building in the 1920s, but funding was not approved by the federal government until 1938. Gilbert Stanley Underwood was the architect.
During the 1920s Underwood designed numerous train stations for the Union Pacific Railroad, including the magnificent Art Deco station (now the Durham Museum) in Omaha, Nebraska. In the 1920s and ’30s he also designed rustic lodges, such as Bryce Canyon Lodge in Utah, for the National Park Service. With the beginning of the Great Depression in 1929-1930, architectural commissions withered, and Underwood eventually went to work for the federal government. After becoming consulting architect to the Treasury Department in the 1930s, Underwood designed numerous public buildings, including the U.S. Mint in San Francisco.
Underwood’s design for the Anchorage post office/court house was a radical departure from previous concrete buildings in Alaska, which were often influenced by Classical or Art Deco architecture. Michael Carberry, in National Park Service documents, referred to the design as “New Deal Concrete.” Others call the design Modernist. The post office/court house design shares some of the traits of the International Style of architecture, which was developing in Europe at that time.
The building has a low, rectilinear design, with a flat roof and minimal exterior ornamentation. The first phase of the structure was built in a U-shape, with the front (southern) facade facing Fourth Avenue, diagonally across Fourth Avenue from Anchorage city hall. The eastern and western wings extended northward for half a block.
Most of the structure has two stories, plus a daylight basement. Third-story penthouse office blocks are located at the buildings southeast and southwest corners, above the building’s main entrances. Some of the most distinctive exterior features are the tall, narrow window bays distributed evenly along the building’s two-story wings, and the similarly-proportioned smokestacks atop the penthouses. If original plans had been followed, the building would have eventually been square, encompassing the entire block, with a large central courtyard.
In 1939 the old buildings on the federal reserve block were razed, and work began on the new post office/court house. The first phase was completed in 1940. The facility was designed to house all federal agencies in Anchorage, and even before first-phase construction was complete planners realized additional space was needed. To meet that need the western wing was extended northward to the end of the block (completed in 1941). The original plans to expand the building around the block’s perimeter were never actualized, and subsequent additions filled in portions of the courtyard.
The post office/court house provided offices for 10 federal agencies. Some of the building’s tenants, such as the Civilian Conservation Corps, ceased operations; while others, such as the Alaska Railroad, moved to other locations. By the 1970s the post office and federal court system were the remaining tenants.
When the General Services Administration announced plans to construct a new federal building, plans to sell or tear down the old post office/court house were discussed. However, strong local support led to preservation of the building.
Still owned by the federal government, the building was added to the National Register of Historic Places in 1978. It’s major tenant is now the Anchorage Public Lands Information Center.
Sources:
- “Anchorage Federal Building – U.S. Post Office, National Register of Historic Places Nomination Form.” Michael Carberry. National Park Service. 1978
- Buildings of Alaska. Alison K Hoagland. Oxford University Press. 1993
- “Federal Building, Anchorage, Alaska.” From General Services Administration website, Historic Building section – follow this link to view article.
- “Gilbert Stanley Underwood.” On the National Park Service website – follow this link to view article.
- Patterns of the Past: An Inventory of Anchorage’s Historic Resources. Michael Carberry & Donna Lane. Municipality of Anchorage. 1986






