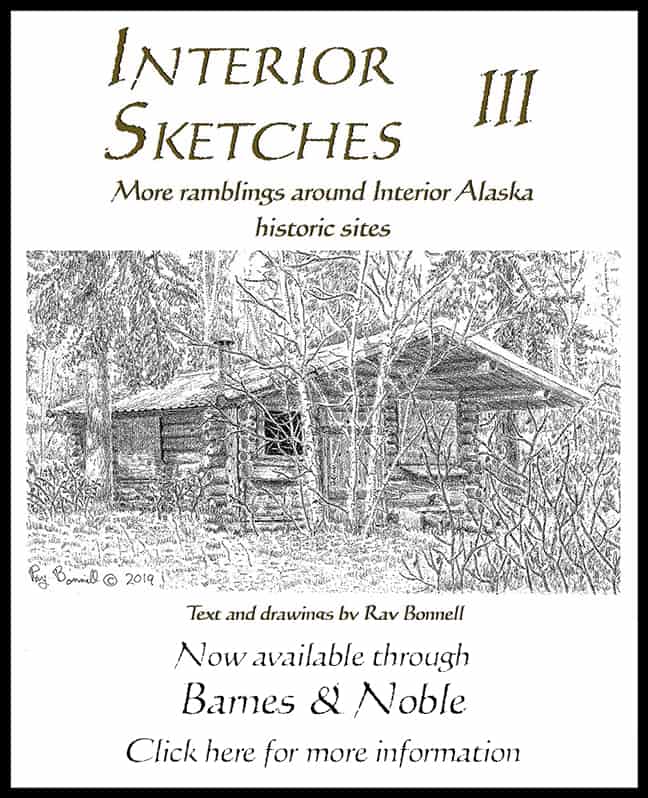St. Matthew’s Episcopal Church retains its rustic charm

When Episcopal Bishop Peter Trimble Rowe mushed into Fairbanks in February 1904, he found a certified boom-town. The previous time an Episcopal priest had visited the gold camp, in March 1903, it consisted of E. T. Barnette’s store, a partially-constructed two-story log hotel, two saloons, a half-dozen rough cabins and a few tents.
The earlier priest, under-awed by Fairbanks and its prospects, held church services and promptly returned to Circle City. What a difference a year made. Bona fide big gold strikes were made on several creeks in the fall of 1903, and by 1904 Fairbanks had several thousand residents. Bishop Rowe was warmly welcomed, and with the encouragement and financial support of Fairbanks residents, set in motion efforts that culminated in the building of St. Matthew’s Church and hospital.
Work began that spring on St, Matthew’s Hospital, a 30 by 50 foot two-story frame building (perhaps the first frame building in Fairbanks). The shell of the hospital was up by August, and in mid-September was finished enough to admit patients. By the end of September 1904 the hospital was overcrowded. (In 1915 St. Matthew’s hospital closed, the victim of Fairbanks shrinking population.) It is somewhat telling of the mission’s priorities that St. Matthews Church was not even started until after the hospital was completed.
Work on the church began Sept. 26, 1904 and the first service was Oct. 16. The church was a 40- by 25-foot log structure constructed of rough logs with the bark still on. It had a vestibule (entry) on the north end, and a belfry (bell tower) on the roof of the nave (main part of the church).
In February 1947 the church was seriously damaged in a fire. Parishioners were able to save the hand carved altar, lectern, altar rail and the original bell.
Fortunately, plans to replace the church building had already begun. In 1946, a year before the fire, the parish had realized the church structure was not in good condition and contracted with Bell and Upjohn Architects of New York City to design a new church.
Thomas Bell and Hobart Upjohn were well-known New York ecclesiastical architects and had already designed numerous churches (including Episcopal) up and down the East Coast. Hobart’s father and grandfather were also architects. His grandfather, Richard Upjohn, introduced the Gothic Revival style to the U.S. and designed Trinity Church in New York City.
The new church was patterned after the original’s simplicity. It was constructed of peeled logs sawn flat on three sides, and featured similar gable-fronted nave and vestibule. Two major differences in the new church were the more steeply pitched roof, and the belfry’s location on top of the vestibule — tucked under the nave’s roof. When the building was completed the altar, lectern, altar rail, and bell from the old church were re-installed. The first services in the new church were held on Christmas Eve, 1948. Additions have been made to the rear of the church, but the structure still retains its simple rustic beauty.





