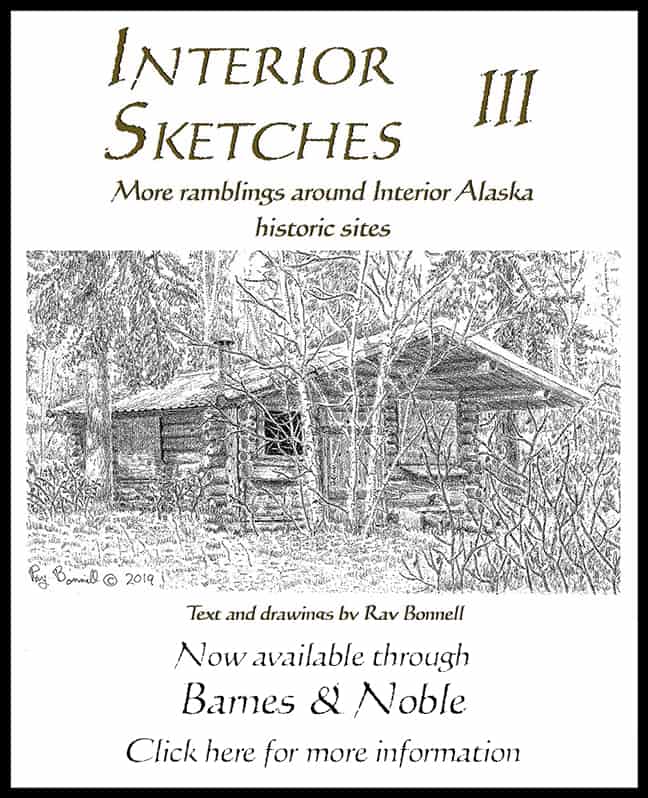APU’s student center was the site of momentous meeting for the Alaska Native Claims Settlement Act

Atwood Center in 2014
The Student Union Complex on the campus of Alaska Pacific University (formerly Alaska Methodist University), is one of the most impressive buildings in Anchorage.
The primary architect for the three-building unit, constructed in 1966, was Edward Durell Stone. Stone was a world-renowned architect whose designs include the Kennedy Center for the Performing Arts in Washington, D.C., and the U.S. Embassy in New Delhi. The associate architect for the building was Anchorage resident William Manley.
Earlier in the 1960s, Stone had designed the campus for the State University of New York at Albany. The buildings he designed there are similar in style to the AMU Student Union Complex.
Akin to his work in Albany, Stone envisioned the AMU buildings as the nexus of an architecturally-unified academic complex that would have eventually covered much of the campus’s central portion. Based on his concept drawing (which appears in Larry Hayden’s 2008 history of AMU-APU), if Stone’s plan had come to fruition, the top of the wooded hill behind the student union would have been leveled, replaced with a large plaza overlooking Cook Inlet.
The Student Union Complex, surrounded by woods, is constructed in Stone’s hallmark Modernist Style, which is an outgrowth of the International Style. International Style features reflected in the AMU buildings include their rectilinear design, the use of cantilever construction, open interior spaces, and the predominant use of steel, glass, and reinforced concrete in construction.
Beyond their International Style core, the buildings incorporate many of Stone’s idiosyncratic details. All three buildings are set at the same level on a raised podium, with flat roofs seamlessly joined at the corners of the buildings, and large roof overhangs supported by free-standing columns. The exterior walls are punctuated by projecting vertical window columns sheathed in bronzed glass and bronze-anodized aluminum. The exterior of the buildings is finished with white stucco and precast concrete panels. Large square metal planters hang from the soffits of all three buildings bordering a central court, from which stairs descend to the complex’s ground-level eastern approach off of University Drive.
According to National Park Service documents, the central building (the student center), which faces east, is a two-story structure 113-feet-square. When my wife and I attended AMU in the 1970s the first floor contained a bookstore, post office, general offices and lounges; while the second floor housed a cafeteria, snack bar and large multi-purpose area. Additional offices, storage areas and a small gym were located in the basement.
The two buildings flanking the student center are three-story residence halls, each 73-feet-square. In the 1970s the building to the left of the student center was the women’s residence hall. The one to right contained staff and married-student apartments.
Each of the floors of the three-story residence halls have 8-foot ceilings, while the two floors of the student center have 12-foot ceilings. This allows all three buildings to share the same roof line.
The complex is of historic importance because it was there, in December 1971, that 600 Alaska Native delegates gathered to discuss the Alaska Native Claims Settlement Act that had just been approved by Congress. The act was an effort to quiet aboriginal land claims in Alaska by conveying 962.5 million dollars and 40 million acres to Alaskan Natives. It was only after the Native delegates accepted the agreement on Dec. 18 that President Nixon signed the act.
The Student Union Complex was added to the National Register of Historic Places in 1979 and is still the center of student life on campus. The complex is now called the Atwood Campus Center.
Sources:
- A History of Alaska Methodist University: 1948-1977, Alaska Pacific University: 1978-2008. Larry Hayden. The Alaska Conference, A Missionary Conference of the United Methodist Church. 2008
- Alaska Native Land Claims. Robert D. Arnold. The Alaska Foundation. 1976
- “Edward Durell Stone. From the International Style to a Personal style.” Ray Bromley. On the Magazine del Festival dell’Architettura website, 2019
- “Student Center, AMU – National Register of Historic Places Nomination Form.” Lydia L. Hays. National Park Service. 1979
For more history about Alaska Pacific University check out this post about the university’s Grant Hall and the founding of Alaska Methodist University.





