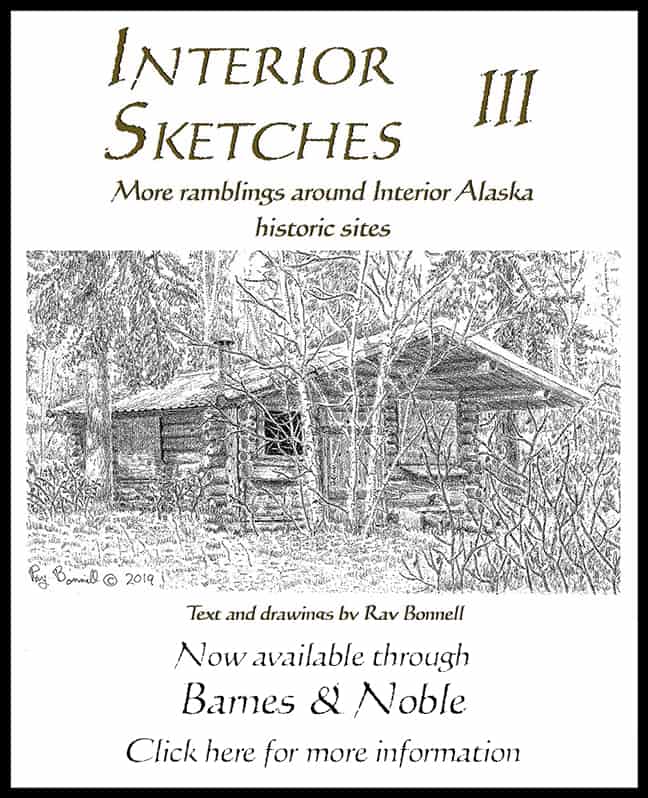
Methodist/Presbyterian Church in Skagway
Skagway is located at the foot of White Pass in Southeast Alaska. In 1897 Captain Billy Moore’s homestead encompassed much of the area, and when the Klondike Gold Rush began, his property was quickly overrun by gold-seekers. The resulting tent encampment temporarily bivouacked thousands of argonauts headed for the gold fields.
Some stampeders remained in Skagway, and the temporary camp began disappearing that fall, replaced by log and wood-frame cabins, and wood-frame commercial buildings. The earliest buildings were often constructed of mismatched lumber and salvaged packing crates, and few of those structures survive.
By spring 1898 the nascent town had a reported population of 8,000 people, with 1,000 stampeders moving through each week. Episcopal and Methodist missionaries arrived in early 1898, and by 1900 there were five denominations holding services: Baptist, Catholic, Episcopal, Methodist-Episcopal, and Presbyterian.
The White Pass and Yukon Route Railway (WP&YRR) began laying track through Skagway in summer 1898. The railway’s 1899 completion cemented Skagway’s position as the dominant gateway into the interior, and ushered in a period of civic pride, grand commercial buildings, and stately homes.
Many of the homes built during this era had Queen Anne styling. The WP&YRR built numerous Queen Anne cottages for its employees. The National Park Service surmises that many Skagway home designs came out of pattern books, but the city did have a few resident architects.
It was one of those architects who designed Skagway’s Methodist church, built in 1901 at the corner of 5th and Main Streets (shown in the drawing). The 55’ x 38’ wood-frame structure was built in the Shingle Style. A uniquely American development, Shingle Style began in coastal New England and was transitional between Queen Anne and Colonial Revival styles. Retaining many Queen Anne design elements, Shingle Style eliminated the Queen Ann’s more ornate embellishments, and relied heavily on decorative shingling, which sometimes completely covered buildings. Many Shingle Style structures incorporated design elements that would later become standard in the Colonial Revival Style.
Skagway’s Methodist church, with its pyramidal corner tower, retained the steep roof-lines and asymmetrical design of a Queen Anne. Exterior decoration consists mainly of wood shingles on the tower and the gable ends of the building, and on the pediments above the church entrances. The lower portions of the exterior are sheathed with clapboards. The church design also incorporates a Colonial Revival element, the palladium window inset into the church’s northeastern facade.
While the church exterior is relatively simple, its interior design in not. The nave, or sanctuary, is octagonal, which, according to author Alison Hoagland, was a design popular with “non-conformist denominations” in the late 1800s and early 1900s. The sanctuary’s opera-house chairs, with cast-iron frames, date from the church’s construction.
A full-basement was later constructed under the church, and an enclosed handicap-access ramp was added along the church’s southwestern side. The exterior of the church was being renovated when we visited in 1998, and the building looks much the same now as it did in 1901.
Skagway’s “boomtown” phase ended when the flood of stampeders ebbed in late 1898. By 1900 Skagway’s population had dropped to about 3,000 people, and by 1910 it was less than 900, composed mainly of railway employees, merchants, and some miner’s.
Due to the population decline, the Methodist church, which attracted the same demographic as the Presbyterian, closed its doors in 1917. The Presbyterians, whose church burned down the year before, bought the Methodists’ building, and have occupied it ever since. Presbyterians still hold regular services there.
The church is part of the Skagway and White Pass National Historic Landmark. The Historic American Building Survey has produced a computer-generated fly-though of the church. Follow this link to view the video.





